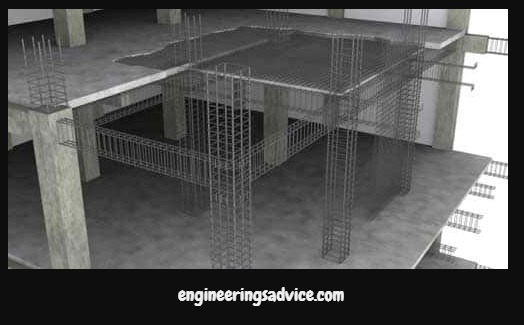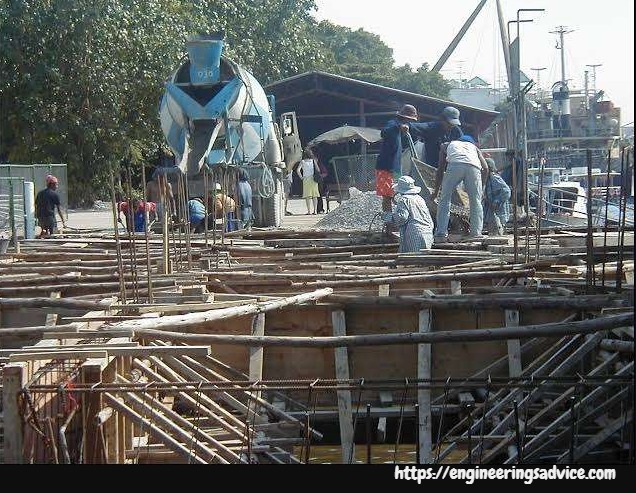How To Calculate Beam And Column Size – In designing and drawing buildings, we are often faced with the problem of calculating how large the size of the columns and beams are needed to support the space we have designed.
Especially if a multi-storey building that definitely has a floor load so that it is heavier.

Indeed, the dimensions of columns and beams including foundations and sloof and floors are the responsibility of the structural expert. For medium to large scale buildings, it is obligatory to include structural experts in the design.
Architects, although they may be able to calculate but have no responsibility for it. So the following calculations are purely for the design stage only.
Preliminary sizing of steel beams example
Calculation of the dimensions of columns and beams is very influential when designing floor plans and looks, especially pieces. If we can predict earlier then we can anticipate the position and formation of columns/beams that are relatively large and interfere with the relief of space. So we can make a more accurate image.
The dimensions of the columns and beams are determined by the length of the stretch between the columns. For example, a multi-storey house that has a span of 6 meters, the calculation of the dimensions of the columns and beams is as follows:
Example Case Calculation of Beam and Column Dimensions

- The span between columns is 6 meters
- Determine the column dimensions
- Determine the dimensions of the main beam and subsidiary beams- Determine the thickness of the floor slab
After knowing the span, we do not immediately determine the column size. The first thing that counts is the beam because it is the beam that bears the load of the stretch.
How To Calculate Beam And Column Size
1#. Calculating the Dimensions of Parent Blocks and Child Blocks
The farther the distance from the beam, the higher the beam that supports it (so as not to bend) and the higher the beam, the wider the dimensions of the beam.
- Main Beam Height = 1/12 span –> 1/12 x 6 m = 0.5 m = 50 cm
- Beam Width = 1/2 beam height –> 1/2 x 50 cm = 25 cm
- Child beam height = 1/15 span –> 1/15 x 6 m = 0.4 m = 40 cm
- Width of beam = 1/2 height of beam –> 1/2 x 40 cm = 20 cm
So the dimensions of the main beam = 25 x 50 cm while the child beam is 20 x 40 cm. The width of the beam can also be calculated as 2/3 the height of the beam.
2#. Calculating Column Dimensions
After getting the dimensions of the beam, then the column cross-section can be calculated to support the beam.
- Column cross-sectional width = beam width + (2 x 5 cm) –> 25 cm + (2 x 5 cm) = 25 + 10 cm = 35 cm
So the column size is 35×35 cm. If using a flat column (15 cm thick wall) then the calculation of the area must remain the same as the area of the size obtained from the formula above. - Dimensions if using a flat column
35 x 35 cm = 15 x flat length –> flat length = 35 x 35 / 15 = 81.67 cm (rounded to 82 cm)
So the column size (if the column is flat) becomes 15 x 82 cm
3#. Calculating Floor Plate Thickness
The thickness of the floor slab depends on the structure and the iron used, but generally the following formula applies:
1.The thickness of the floor slab = 1/40 span –> 1/40 x 6 m = 0.15 m = 15 cm
So the thickness of the floor slab is 15 cm.
Specifically for the thickness of the concrete slab, in accordance with the Concrete Regulation (1971) Chapter 9 on construction parts, the following rules regarding the thickness of the concrete slab are stated:
2.For reinforced concrete slabs used as floor slabs, if there are no other provisions affecting the structural calculations, the minimum concrete thickness for floor slabs is 12 cm.
3.For reinforced concrete slabs that are used as a roof and not a floor that is stepped on at all times, if there are no other structural calculations that regulate the minimum concrete thickness for the roof slab is 7 cm
How To Calculate Beam And Column Size
Note:
This calculation is only for design purposes or it can be said for the purposes of initial sketches to predict. While the calculation of the original dimensions must be more complicated, including considerations of materials and concrete quality.



